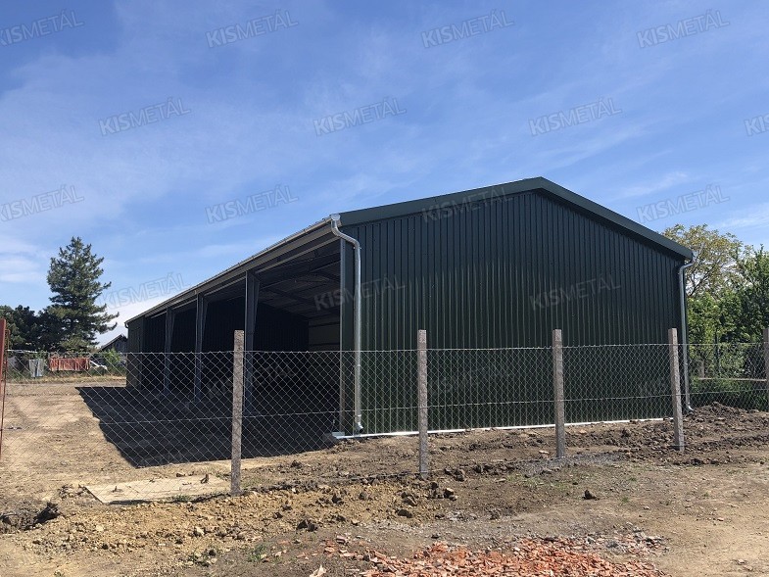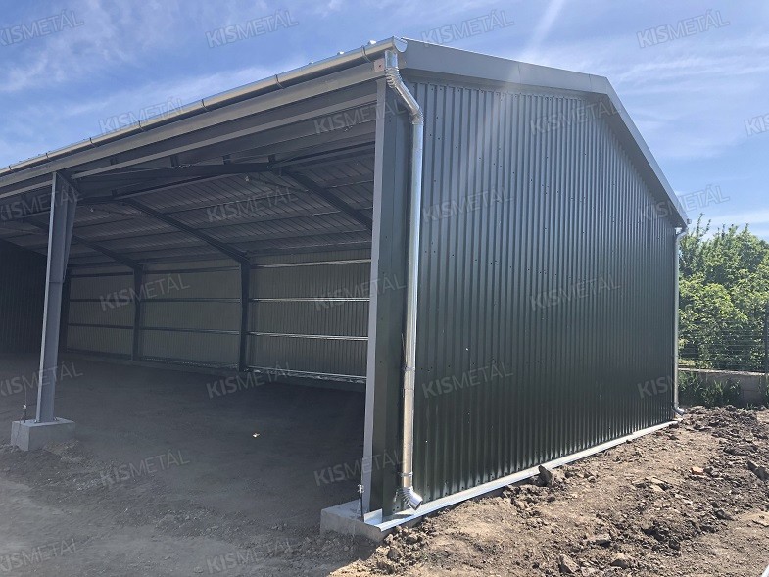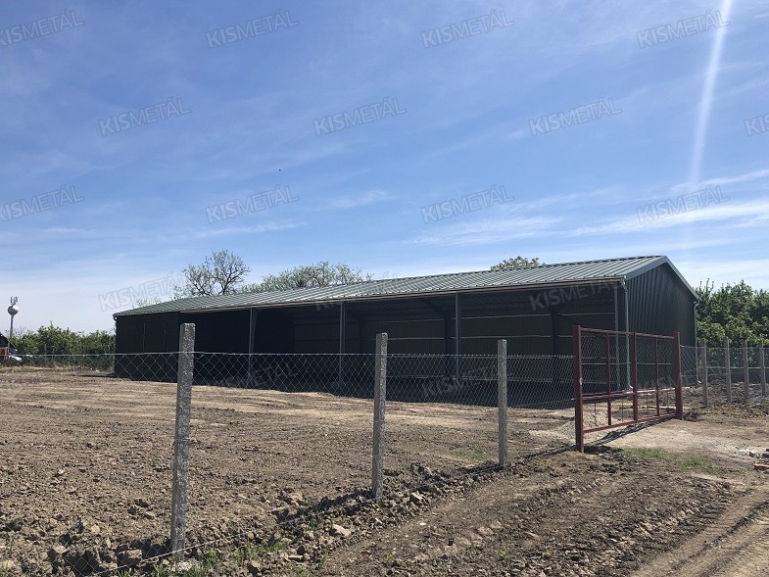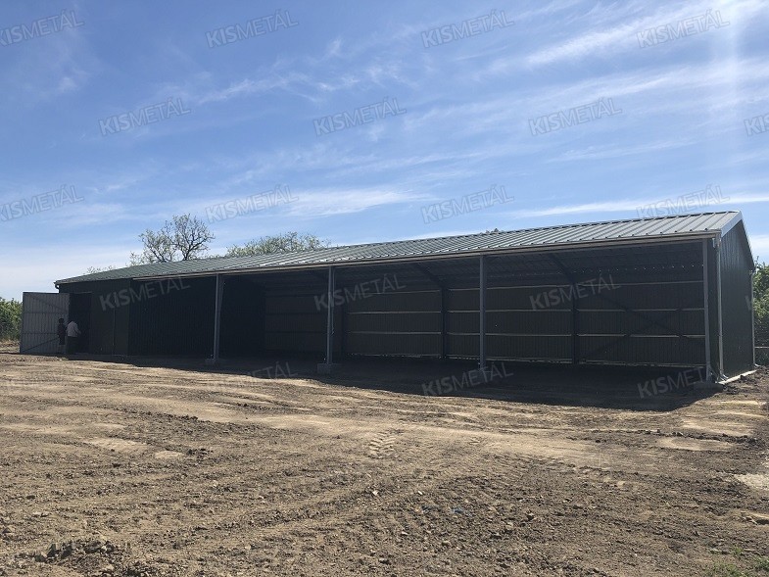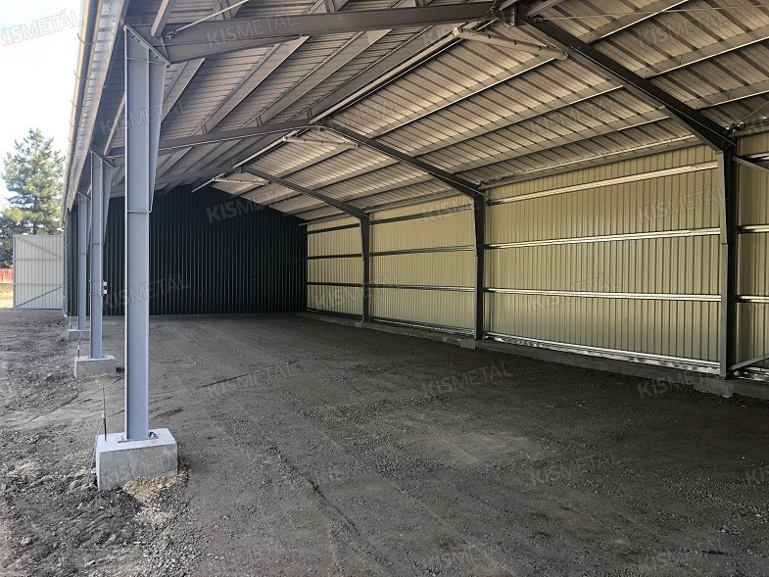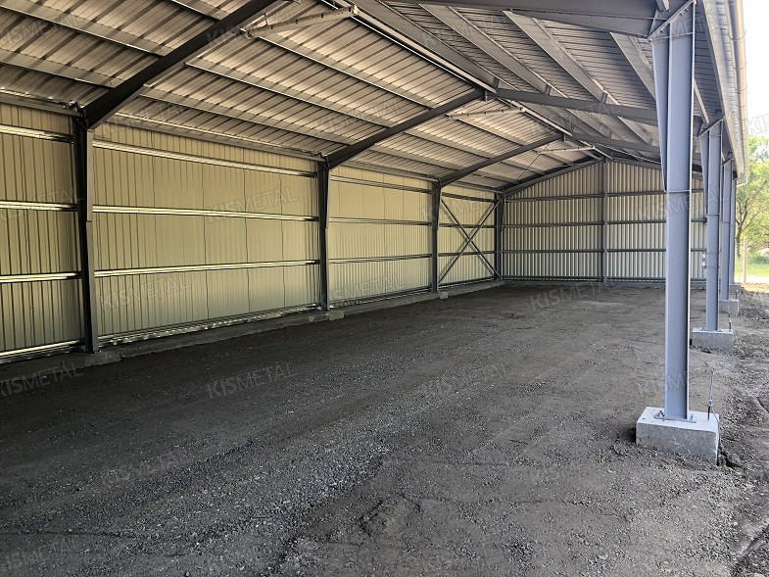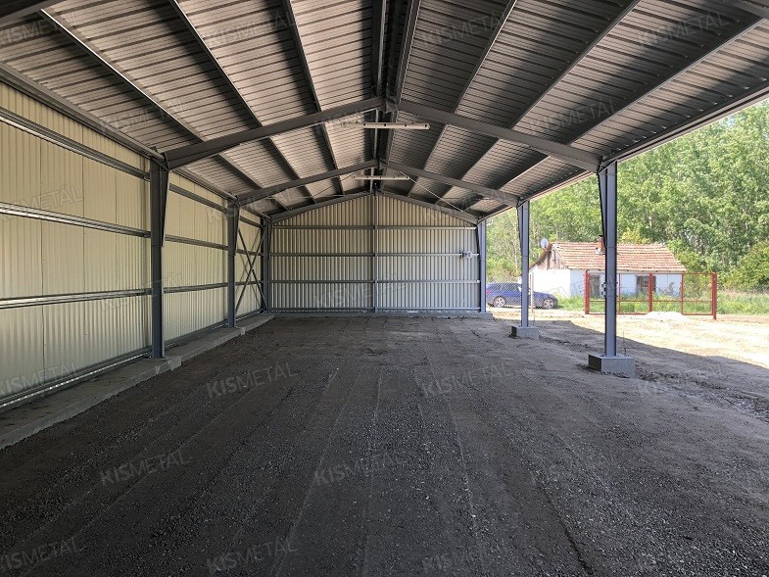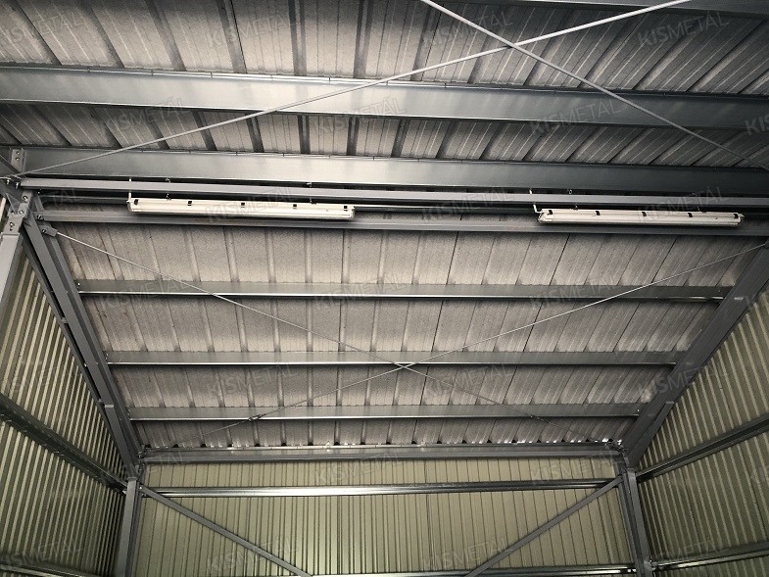Partially open agricultural machine-shed 8m x 30m x 3,5m
Place of fulfillment: Tiszaderzs
Completed works:
- Preparation of architectural licensed plans
- Preparation of static execution plans
- Manufacturing of steel support structure for hall
- Surface treatment of the hall's steel support structure
- Installation of the hall's steel support structure on site
- Placement of Z beams in the plane of the roof and sides
- Placement of trapezoidal roof slabs in the roof plane
- Placement of trapezoidal side slabs in the side plane
- Manufacturing suspended steel framed, 2-winged big door and installation on site
- Making the ridge cover of the hall with bent cone sheet and profile sponge
- Installation of hanging gutter and drain gutter system
- Other tinsmith (hemming) works
- Electrical installation

